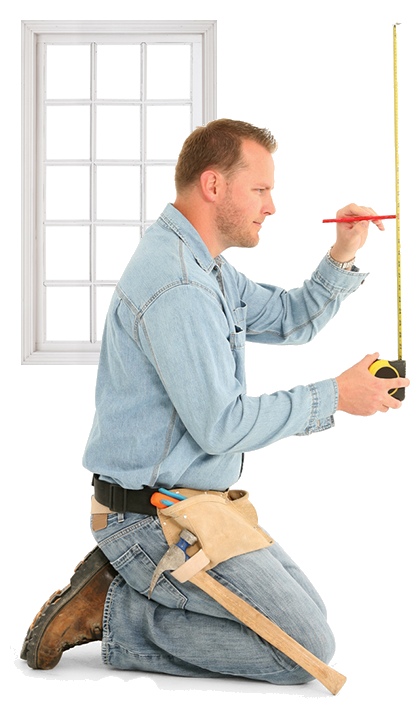DESIGN HELP
This page will guide you through the design and planning process of your kitchen.
Here, you will find step-by-step instructions on how to measure your kitchen or bathroom, and how to create the floor plan you will use to create your new room. We recommend that you download our kitchen design grid paper to sketch your kitchen layout.
Design Your Kitchen

Measuring the Room
Perform the following steps in sequence around your room until you return to the starting point.
1. First, draw a rough sketch of your room
2. Now measure every wall (as described above), beginning at the left corner to the far-right corner. Write the total measurements in inches.
3. Measure from the left corner to the edge of the opening, window or door etc.
4. Now measure across the opening, from trim edge to trim edge.
5. Next, measure from trim edge to far wall. Compare this measurement to the total of the previous three. They should be equal. Make sure to mark exact locations of sinks, water lines, electrical outlets, and switches on the drawing. Measure to the center of these, not the edge.
6. Now we’ll measure all the openings in the room. For the windows, measure from the floor to the windowsill, then measure from the windowsill to the top of the window. Now measure from the top of the window to the ceiling. Now measure from the floor to the ceiling. Compare this measurement to the total of the previous three. They should be equal.
7. To measure door openings, measure the width of the door from trim edge to trim edge. Indicate the position of the door swing on your drawing.
8. Now get height, width, and depth measurements for all the appliances in the room, (stoves, refrigerators, microwaves, dishwashers, etc.), and mark their locations on your drawing. Keep clearance in mind as described above. Then go back and double check your measurements.

FREE ONLINE CABINET PRICE QUOTE
Enter your information below about your remodeling project and we’ll provide you a detailed cabinet price quote within 2 business days for absolutely FREE!
Please Note: We’re unable to quote your project accurately from kitchen measurements or architectural drawings. If you have only kitchen measurements or architectural drawings available, please use our kitchen design service so we may create a kitchen design for you. Once your design is finalized, we’ll be able to provide you with a total quote for your project.